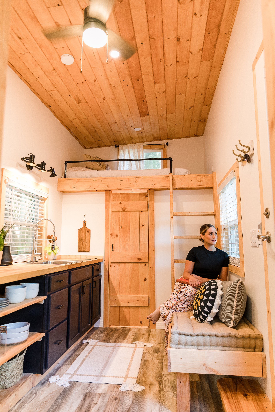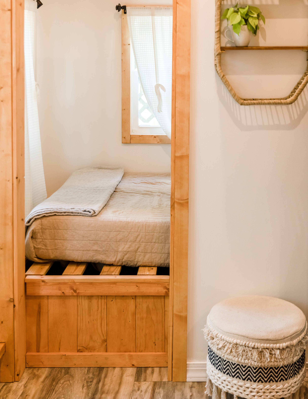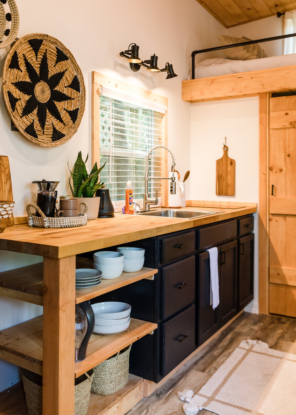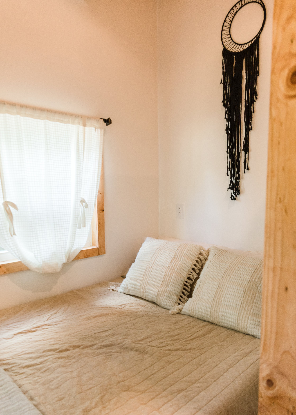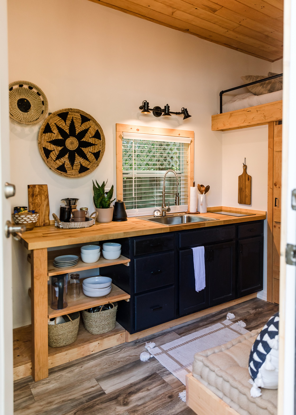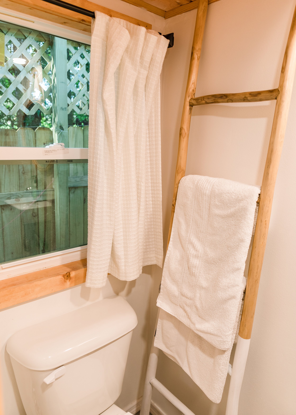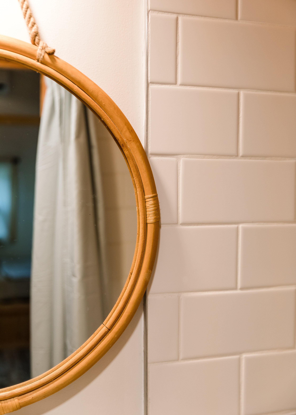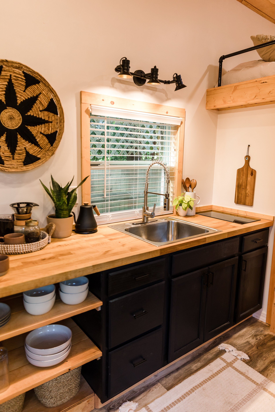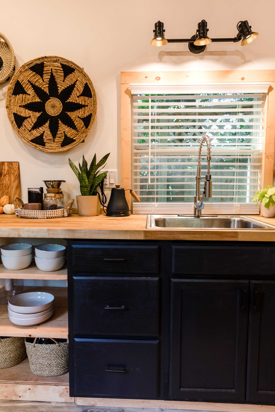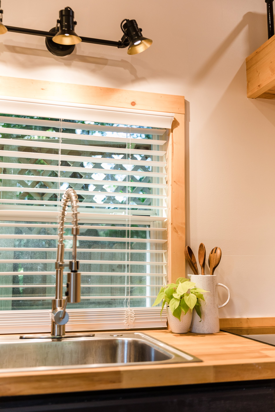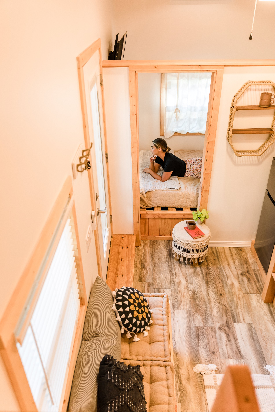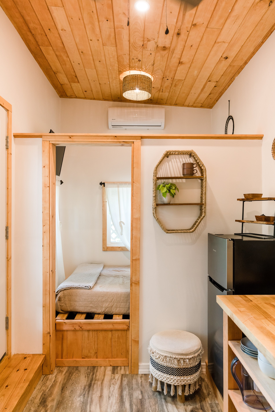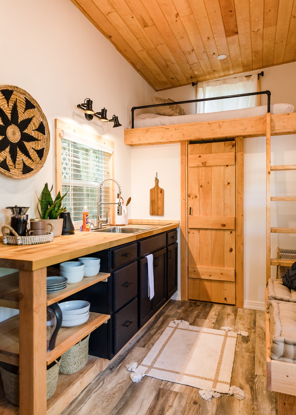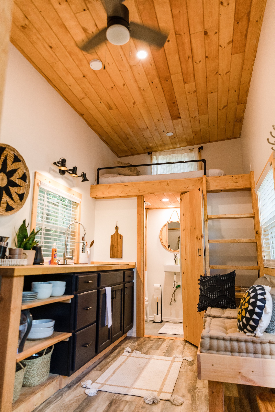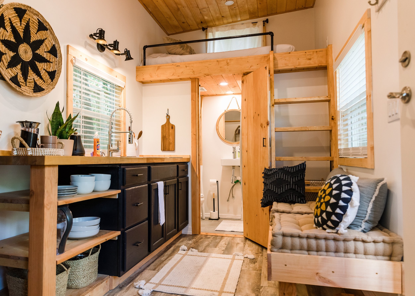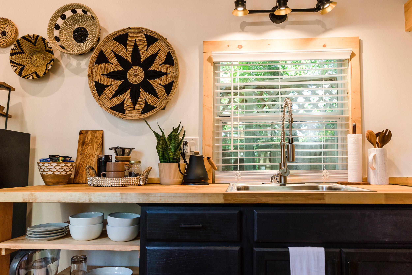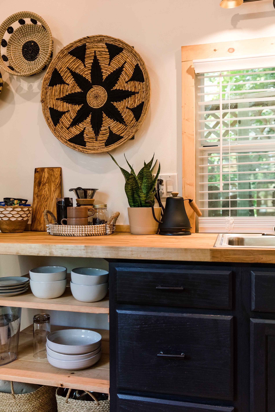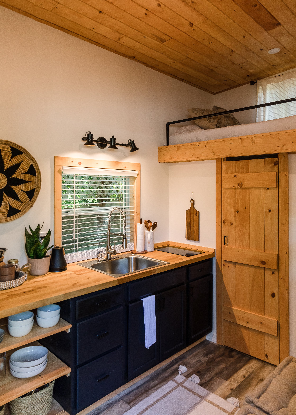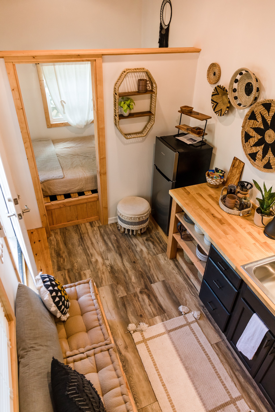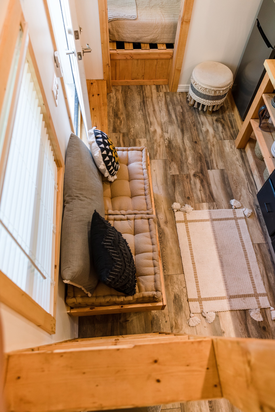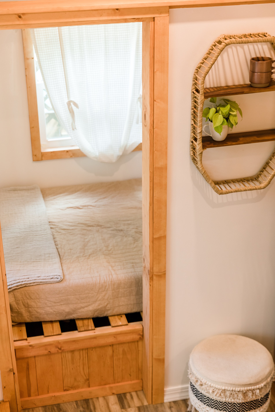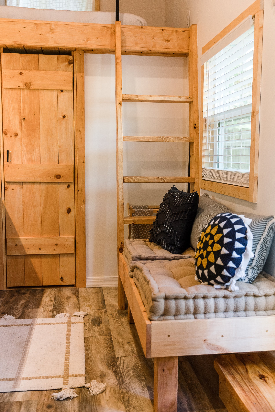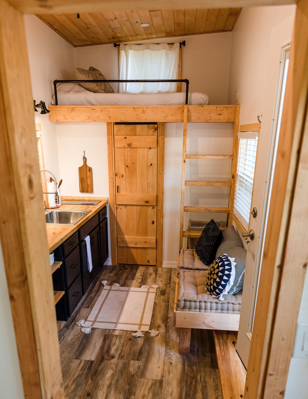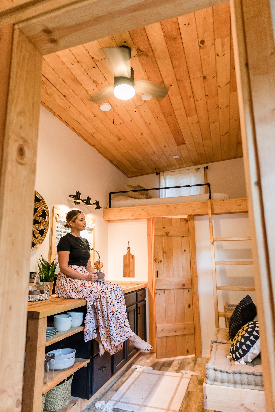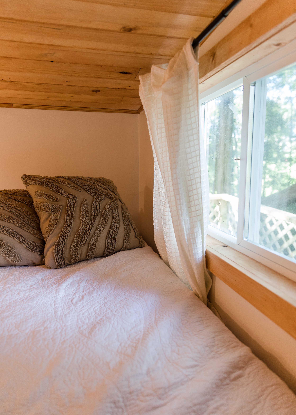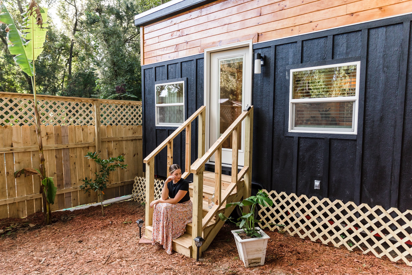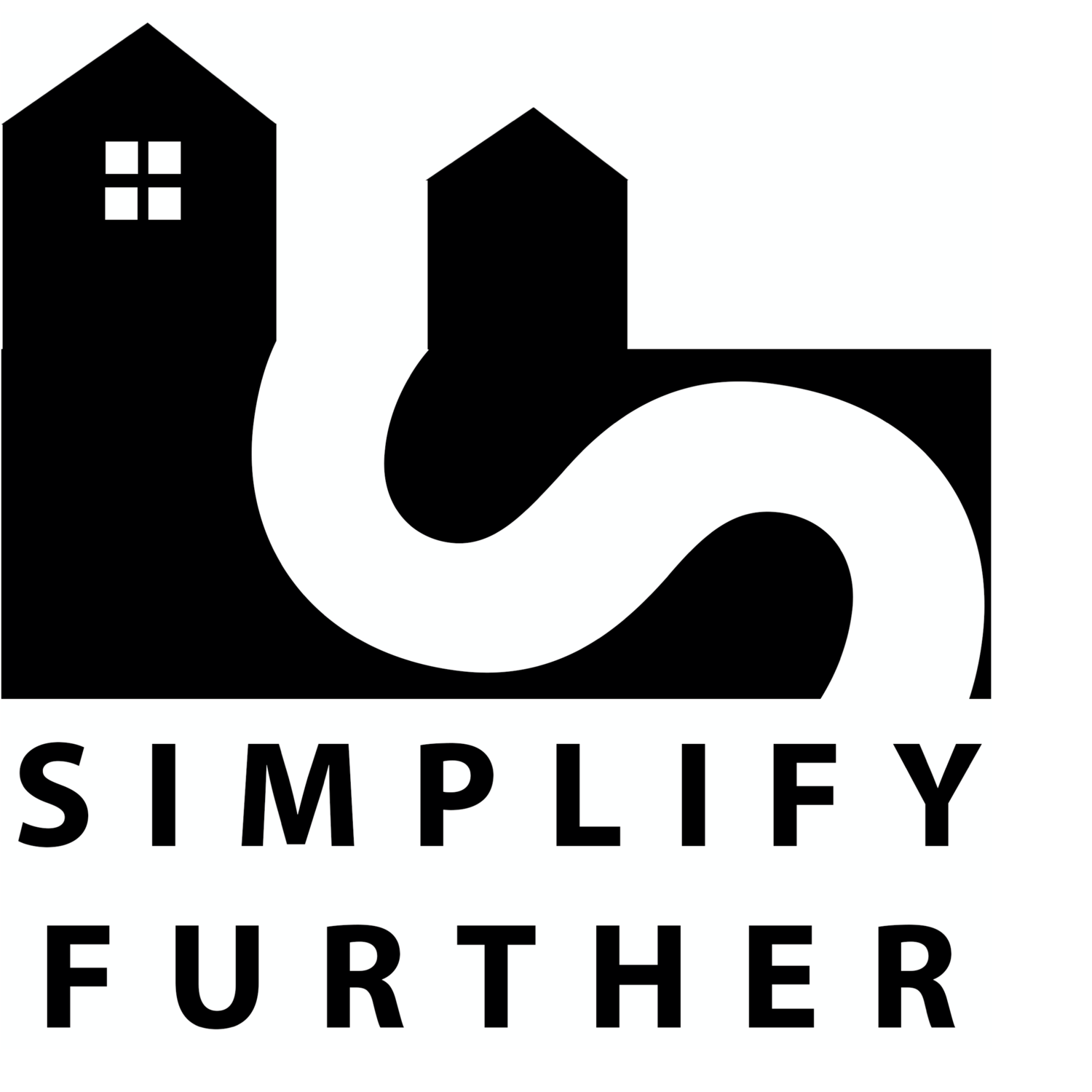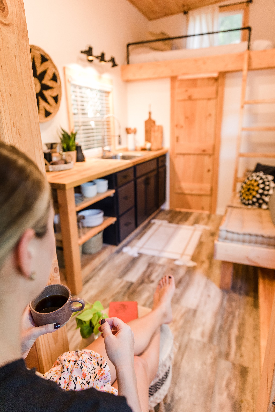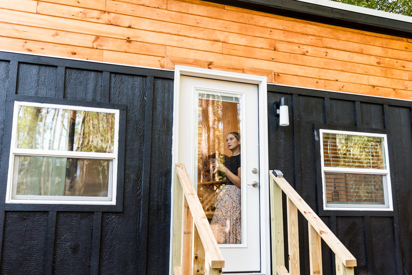
Tulsi Tiny Home
20 x 8 FT
tiny home on wheels
3 people
sleeps up to 3 people
$35,000
starting price
design
The Tulsi makes the perfect guest house or mother-in-law suite. It has everything your guests will need to be fully self sufficient in their own independent space while still being close to your home for a visit!
Tulsi is fully stocked with a kitchen, bathroom, seating area, and two sleeping areas. It has everything you need, and nothing you don’t. Tulsi features a bedroom on the main level, making it perfect for anyone that does not want to climb into the lofts for sleeping. For guests that don’t mind the loft, you could designate the loft as the main sleeping area, and convert the downstairs bedroom to a living room! Customize the space by choosing open shelving in the kitchen, or reducing the storage space and adding seating.
key details
HOUSE LENGTH (EXTERIOR)
20’
EXTERIOR WIDTH
8’
EXTERIOR HEIGHT
13’6”
TOTAL SQ FT
161
LOFT DIMENSIONS
7’ X 4’
LOFT HEIGHT (at low side)
36”
HEIGHT UNDER LOFTS
6’4”
SLEEPS
3
specs
The 20 ft Tulsi is everything you need, and nothing you don’t. Equipped with a kitchenette, built-in barstool seating (or additional kitchen cabinets if storage is more important than seating), main level queen sized sleeping room, a single sized loft, a roomy bathroom with shower stall, flush toilet, and mini sink, and built in seating area for lounging.
Overview
20 ft tiny home on wheels. Certified RV by NOAH.
Dimensions
Build Platform
Bumper pull with 5,000 lb each double axles. Hand built chassis, thick gauge steel, trailer brakes, highway lighting, DOT approved.
Roof
Gulf-Rib 29g metal roof. Shed (single-pitch) roofline.
Sheathing
1/2 in OSB with ice&water weather shield
Siding
LP SmartSide painted lap siding with hardi board and batten trim and sealed and stained pine tongue and groove accents (custom colors available).
Power hookup
50 amp hookup for electrical service to home. Exterior outlet.
Water system
Fresh water hose inlet.
Hot water heater
Electric tankless instant hot water heater.
Heat / Cooling
Ductless mini split A/C and heat pump, 12,000 BTU.
Walls
Painted drywall or painted shiplap (paint & stain options available).
Ceiling
Stained pine tongue & groove (paint & stain options available). Option to upgrade to painted shiplap.
Subfloor
2x6 framed R19 insulated subfloor with 3/4” plywood.
Insulation
R13 fiberglass roll insulation in walls. R19 fiberglass roll insulation in floor and ceiling.
Flooring
Pro grade waterproof vinyl in lofts, kitchen, and living space (color options available). Porcelain tile in bathroom.
Doors
Fiberglass door, full glass with built in blinds.
Windows
Vinyl double paned impact resistant windows.
Lighting
Slim profile LED ceiling lights. Exterior light sconce.
Bathroom
36″ x 34″ shower pan with full tile surround. Mini sink mounted to wall. Custom pine swing door. Standard porcelain gravity flush toilet. Connections (vent/outlet) for alternative toilet or composting toilet also available.
Kitchen
Closed lower cabinets painted; open upper shelving. Butcher block counter with drop-in stainless or composite sink. Brushed nickel, oil rubbed bronze, or black faucet and cabinet hardware (other finish options available).
Appliances
2-burner electric cooktop infrared stove flush mount with butcher block counters. 3.1 cubic foot stainless steel mini fridge with separate freezer compartment with option for larger fridge.
Living Area
5’ built in seating area.
Loft & Access
Master sleeping area on main level fits queen sized bed. 7x3.3’ loft with ladder access. Black metal railings.
Warranty
One year limited warranty on workmanship.
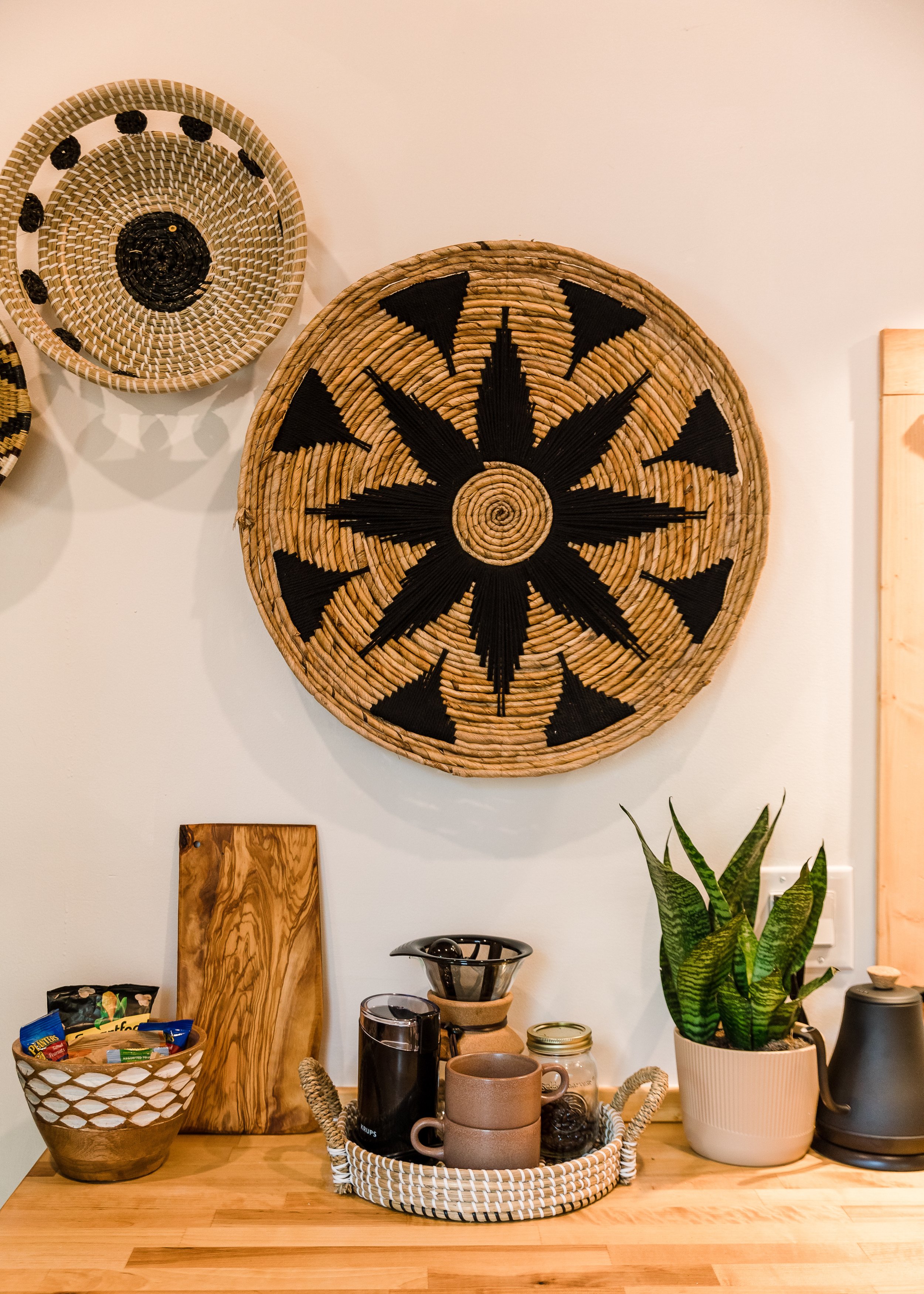
Ready to order your Tulsi Tiny Home now?
