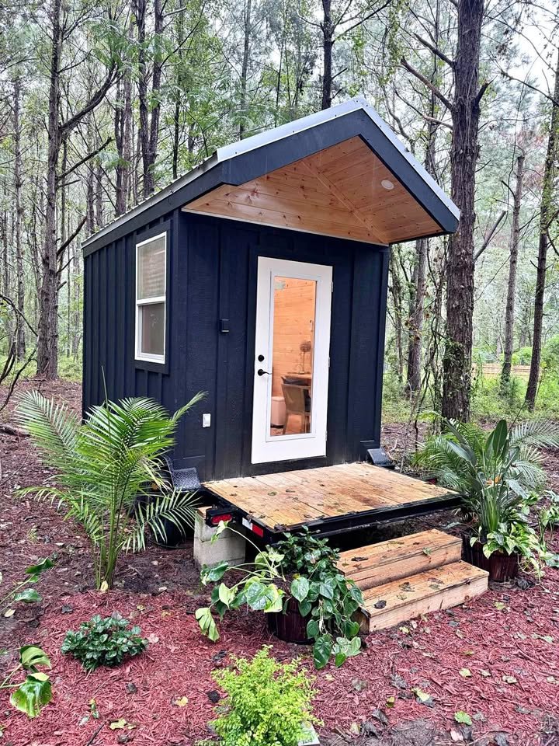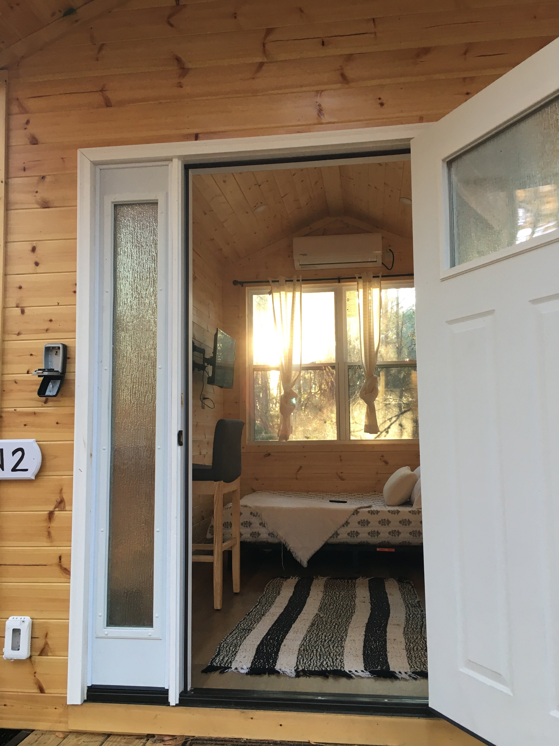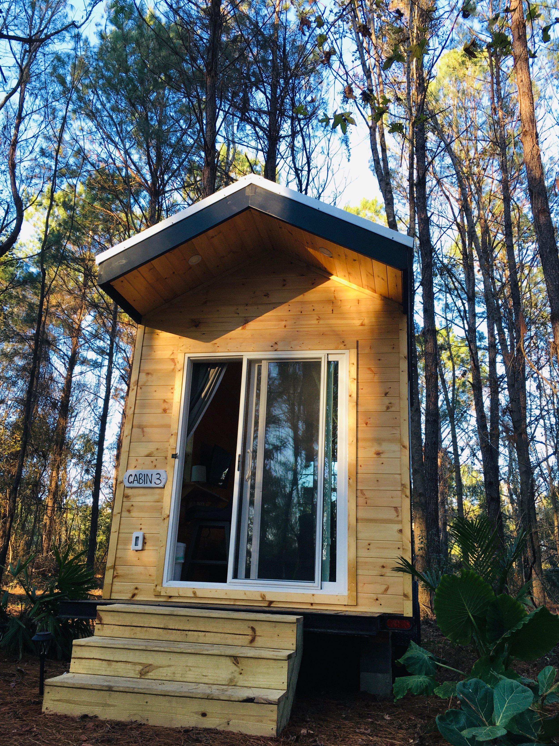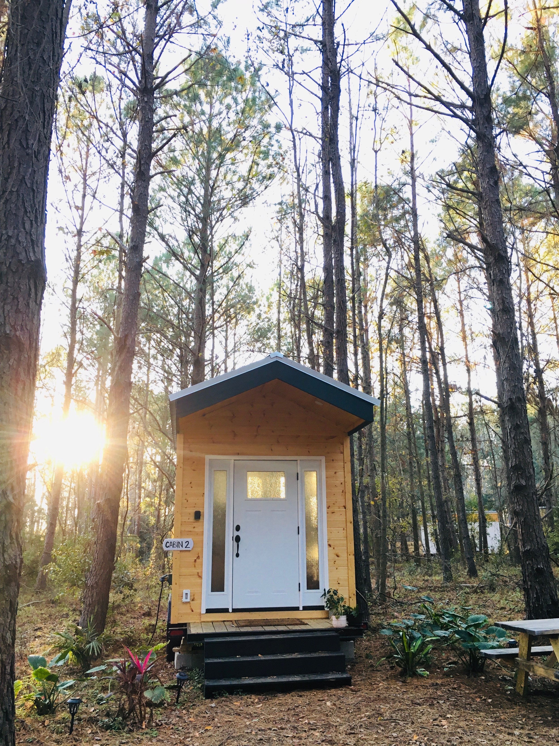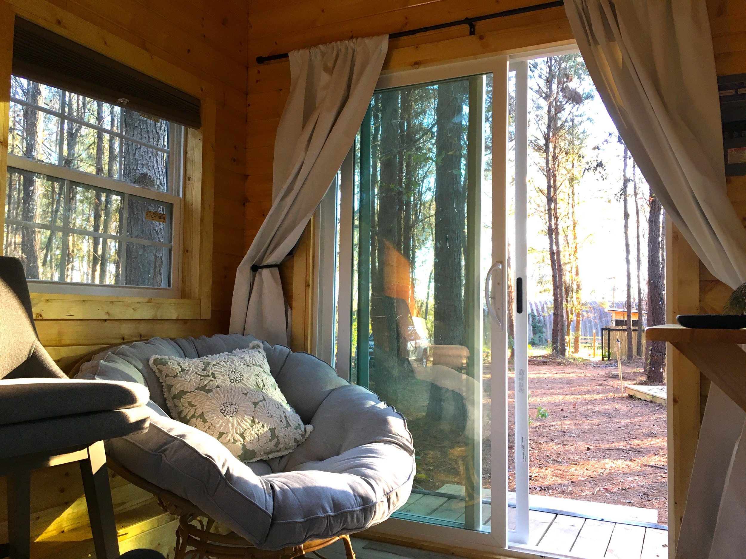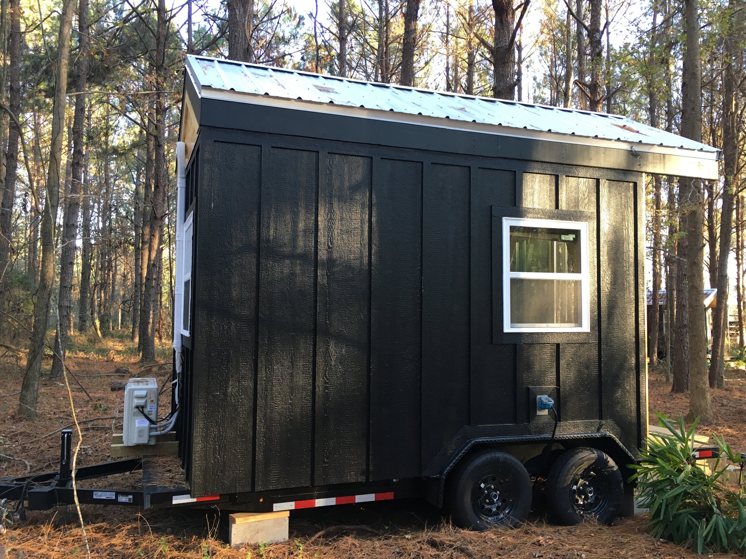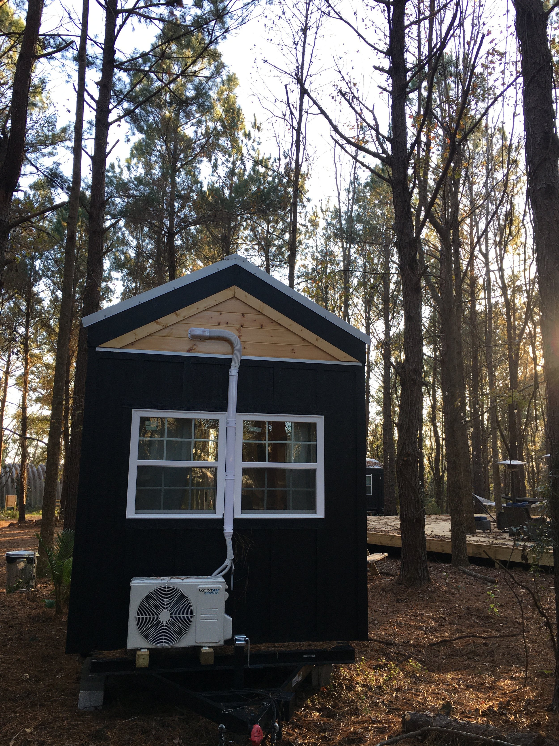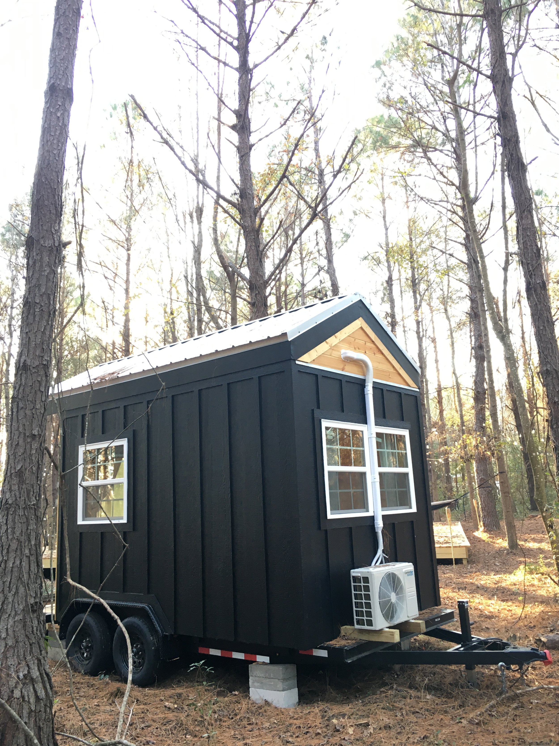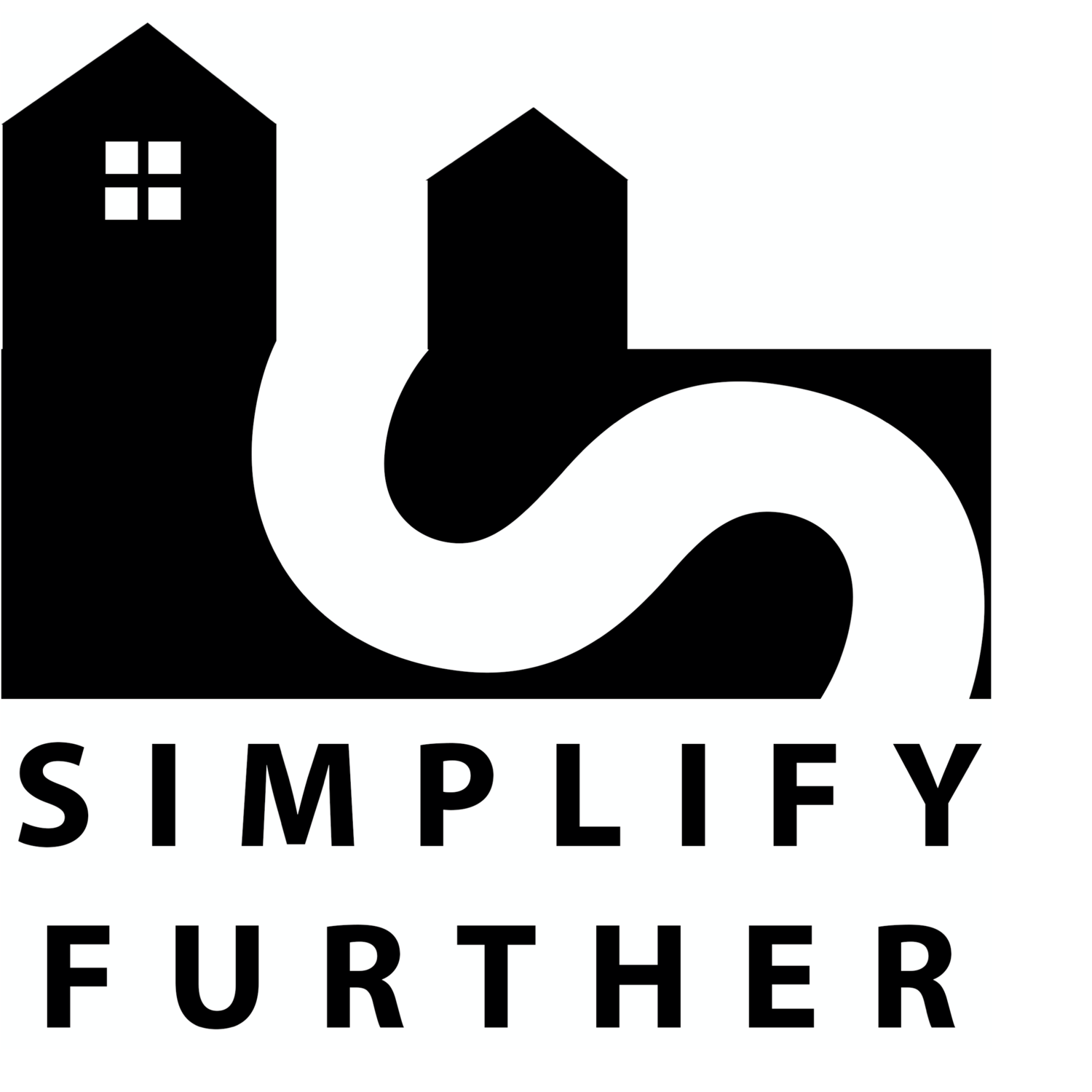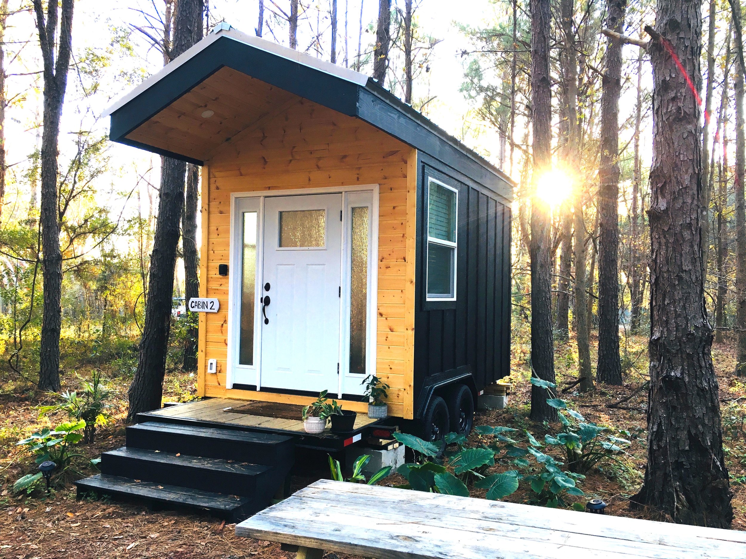
Mantra - Micro Cabin
12 x 8 FT
tiny home on wheels
2 people
sleeps up to 2 people
$17,000
starting price
design
Mantra micro tiny cabin is our newest glamping model that provides an ultra simple, inexpensive housing solution, office or guest space for those who don’t need an indoor kitchen or bathroom.
Starting at only $17,000.
key details
HOUSE LENGTH (EXTERIOR)
16’ w/4 ft porch
EXTERIOR WIDTH
8’5”
EXTERIOR HEIGHT
13’6”
SQ FT
98
SLEEPS
2
HOUSE LENGTH (INTERIOR)
12’
specs
Overview
12 ft tiny home on wheels. Certified RV by NOAH.
Dimensions
Build Platform
Bumper pull with 5,000 lb each double axles. Hand built chassis, thick gauge steel, trailer brakes, highway lighting, DOT approved.
Roof
Gulf-Rib 29g metal roof. Shed (single-pitch) or A-frame roofline.
Sheathing
1/2 in OSB with ice & water weather shield
Siding
LP SmartSide painted lap siding with hardi board and batten trim and sealed and stained pine tongue and groove accents (custom colors available).
Power hookup
30 amp hookup for electrical service to home. Exterior outlet.
Heat / Cooling
Ductless mini split A/C and heat pump, 12,000 BTU.
Walls
Painted drywall or painted shiplap (paint & stain options available). Or Pine tongue and groove interior.
Ceiling
Stained pine tongue & groove (paint & stain options available). Option to upgrade to painted shiplap.
Subfloor
2x6 framed R19 insulated subfloor with 3/4” plywood.
Insulation
R13 fiberglass roll insulation in walls. R19 fiberglass roll insulation in floor and ceiling.
Flooring
Pro grade waterproof vinyl.
Doors
Fiberglass door, full glass with built in blinds.
Windows
Vinyl double paned impact resistant windows.
Lighting
Slim profile LED ceiling lights. Exterior light sconce.
Warranty
One year limited warranty on workmanship.
